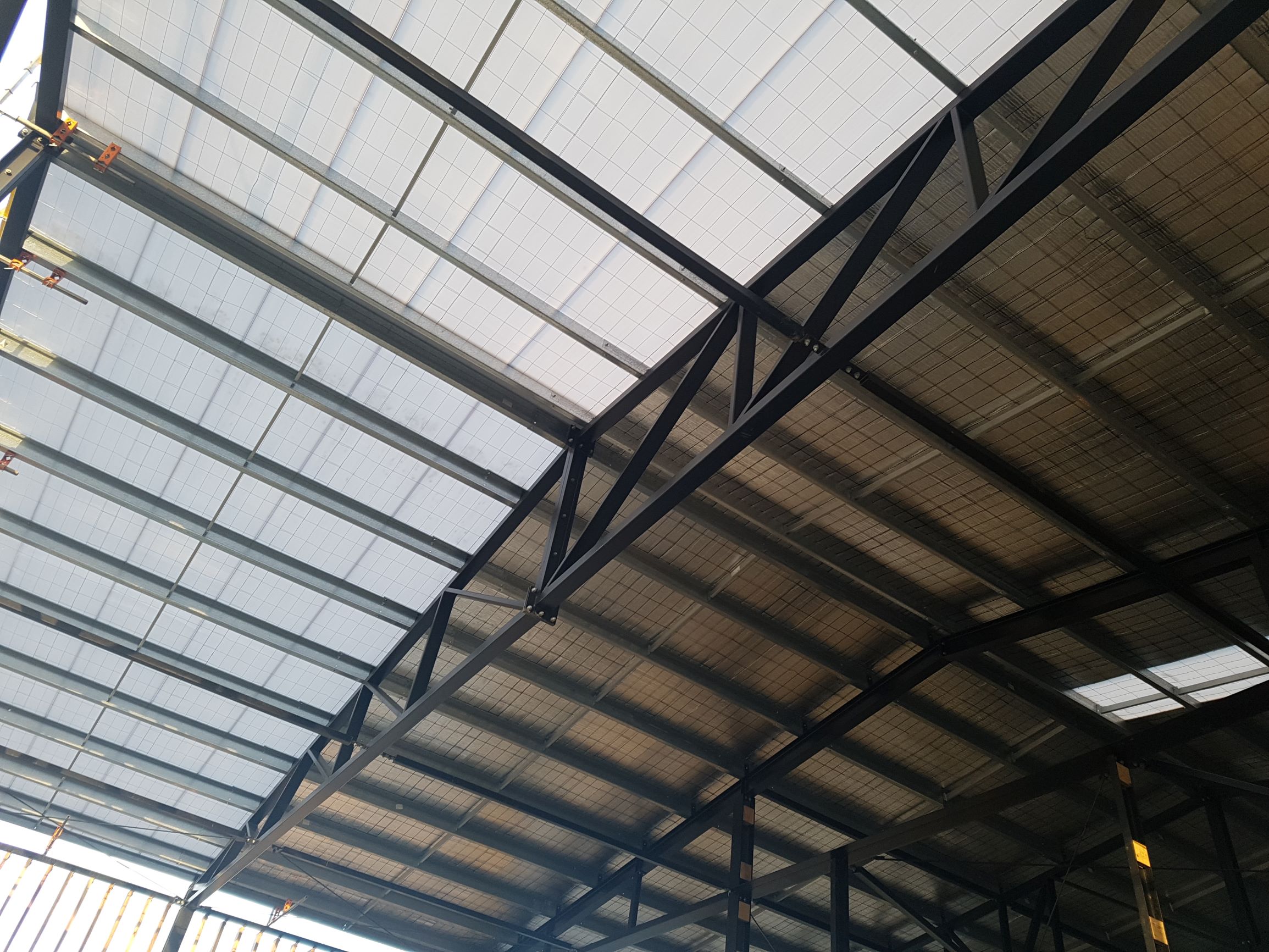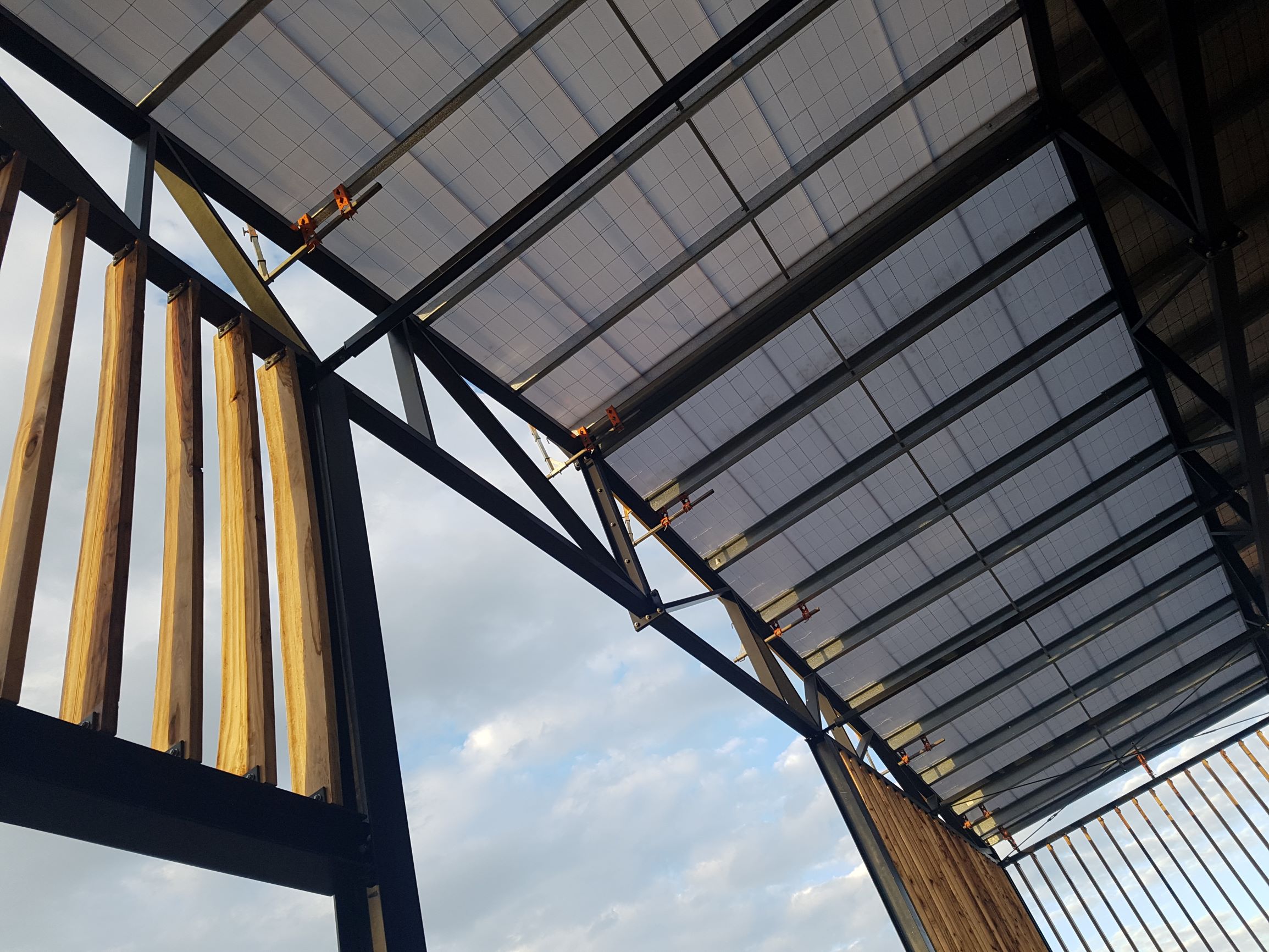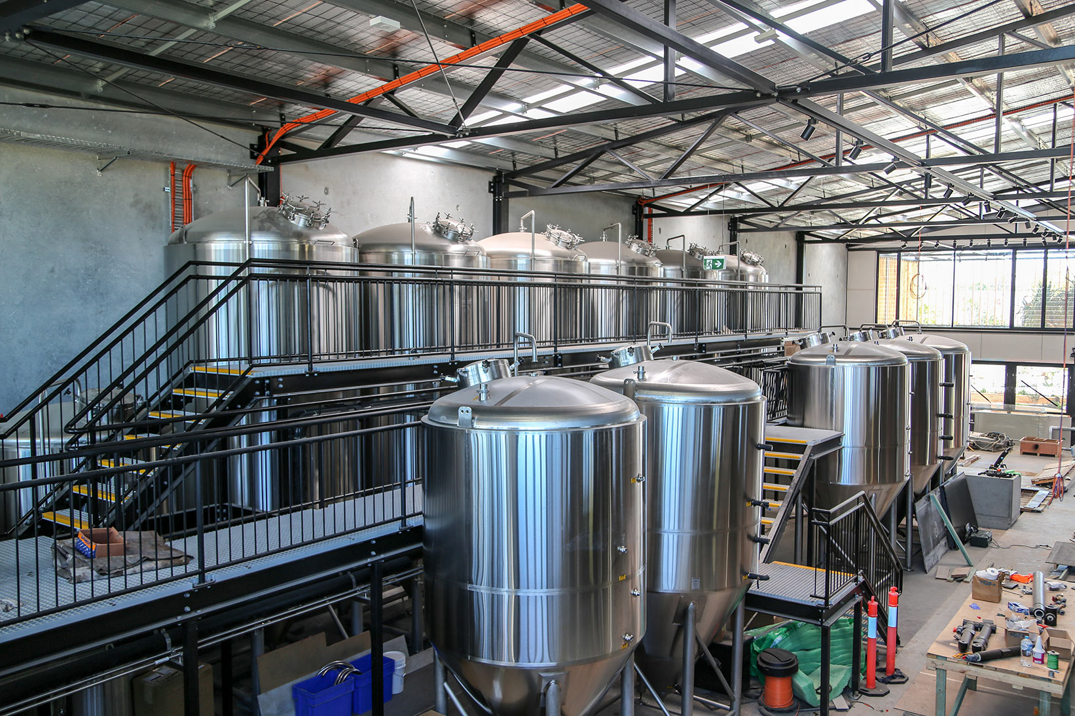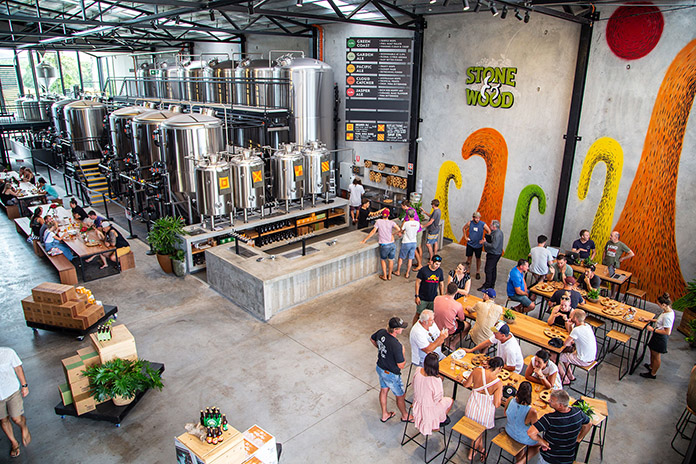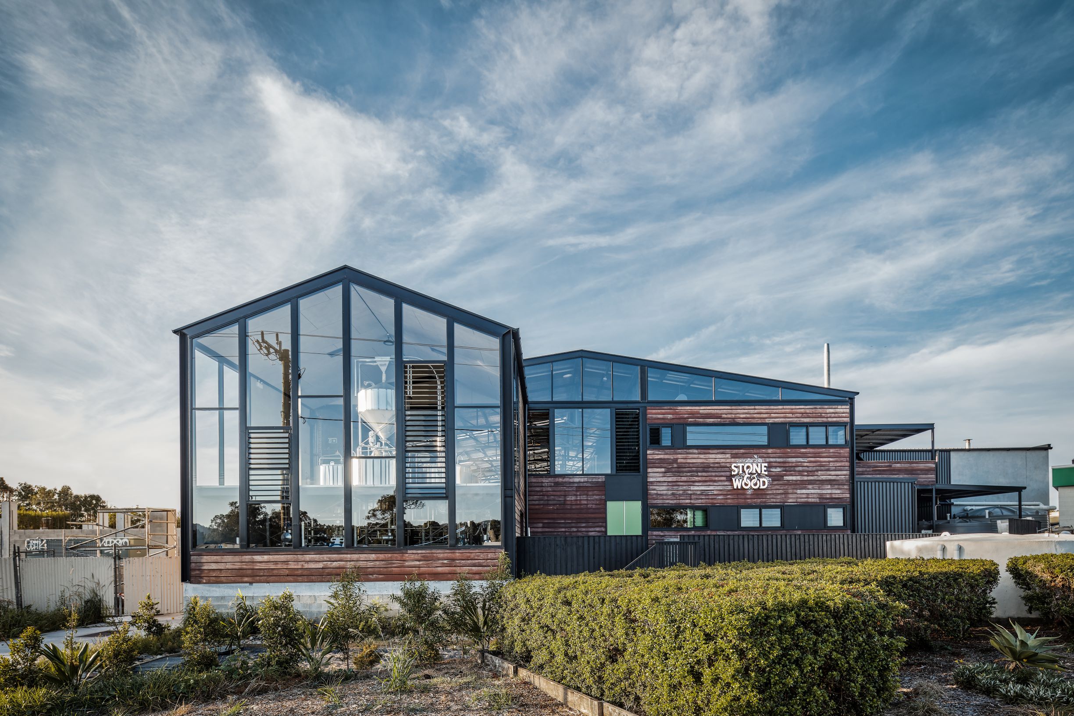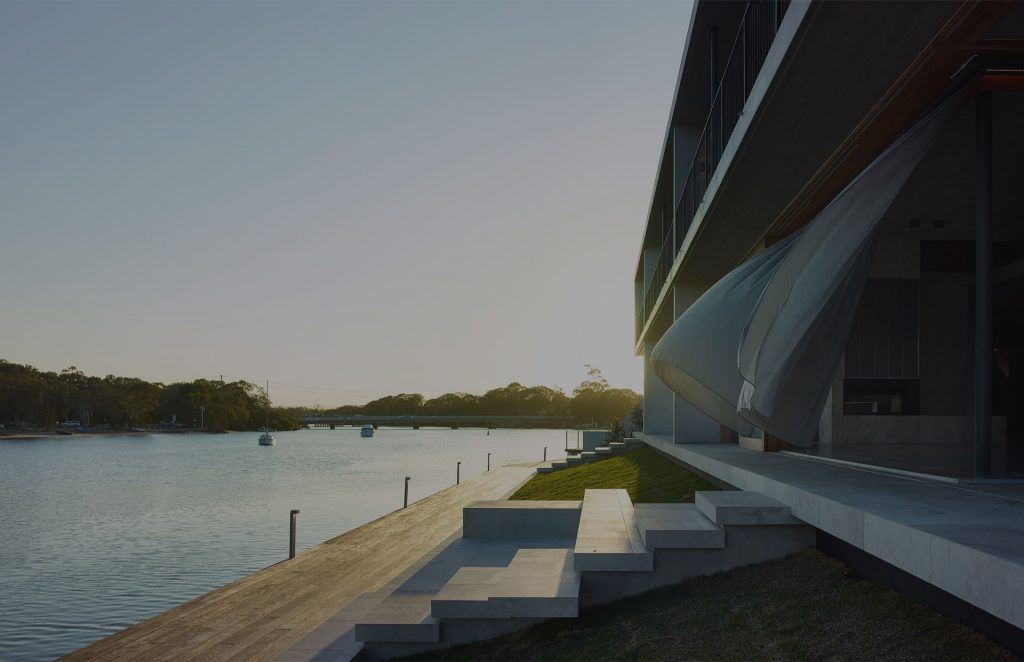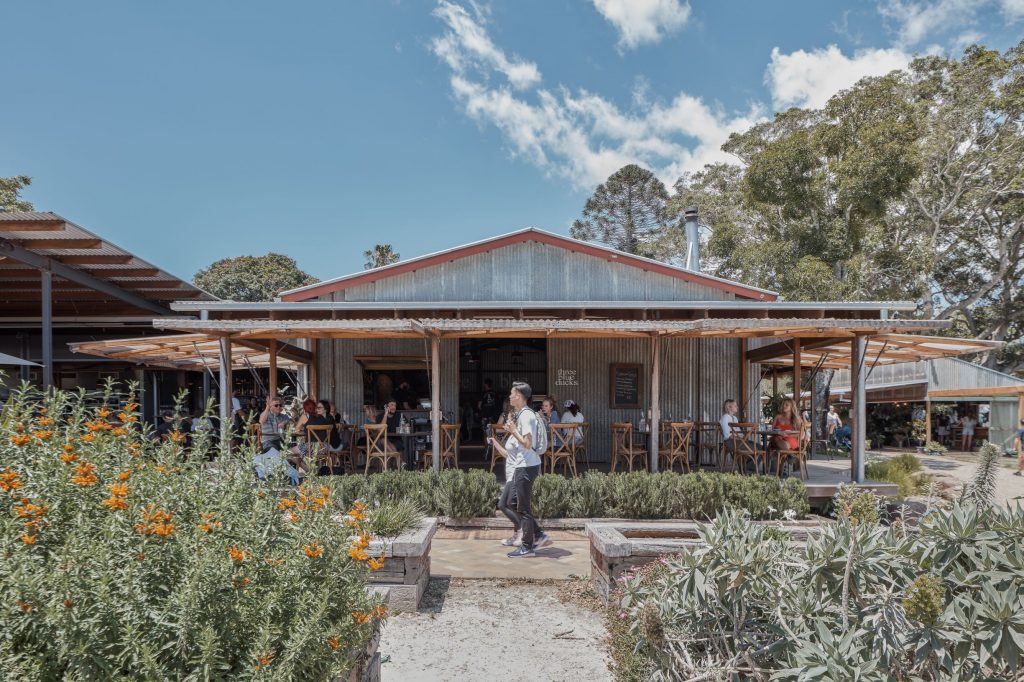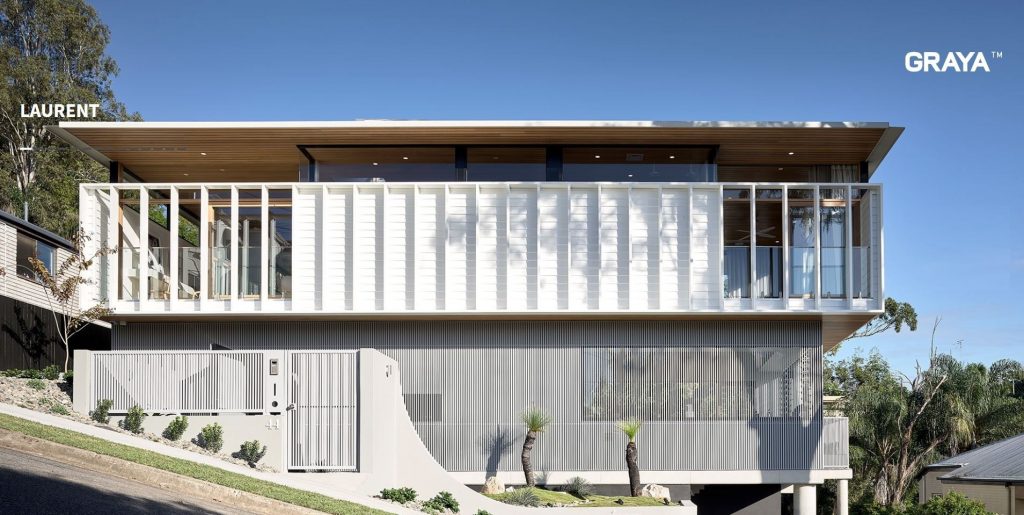
Project Engineer:
ROSS KEENE
Location:
BYRON BAY, NSW
Architect:
HARLEY GRAHAM ARCHITECTS
The Brief
The owners wanted to create a new contemporary space for people to experience Stone & Wood’s spiritual home.
The purpose-built brewery was to bring everything back under one roof – the brewery, tasting room and office space for the team. To create a space where people feel they can drop in, slow down and relax over a beer, and be a part of it all. Whether it’s for a tour, a tasting or a bite to eat, it is an inclusive, family friendly space dedicated to beer education – from brewing and tours, to finance and marketing – all under one roof.
The Result
Westera worked closely with Harley Graham’s team and used a blend and variety of structural design techniques and materials to help create wide open spaces for the brew house, commercial offices, restaurents and retail spaces with some striking and standout features.
The owners and Architects concepts consisted of three connected sheds around a paved courtyard. The main focus was the working brewery, but the precinct also included a public ‘cellar door’ for tasting, staff offices, a pilot plant for experimental ales, packaging line, and services. The sheds have a combined area of 2000m2 and the design and materials had to have the right contemporary feel and finish.
Another challenging project now completed.
Watch the build below and see the design and construction progress to final completion.
