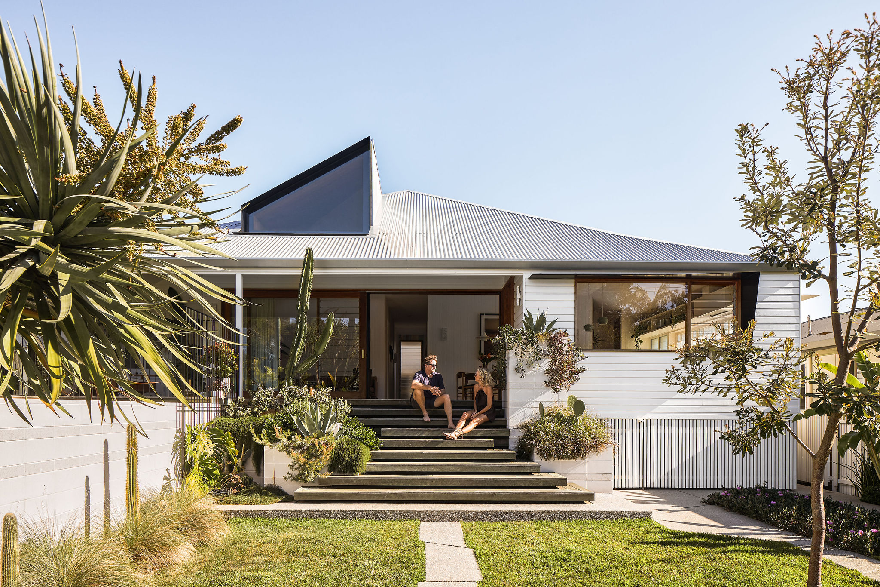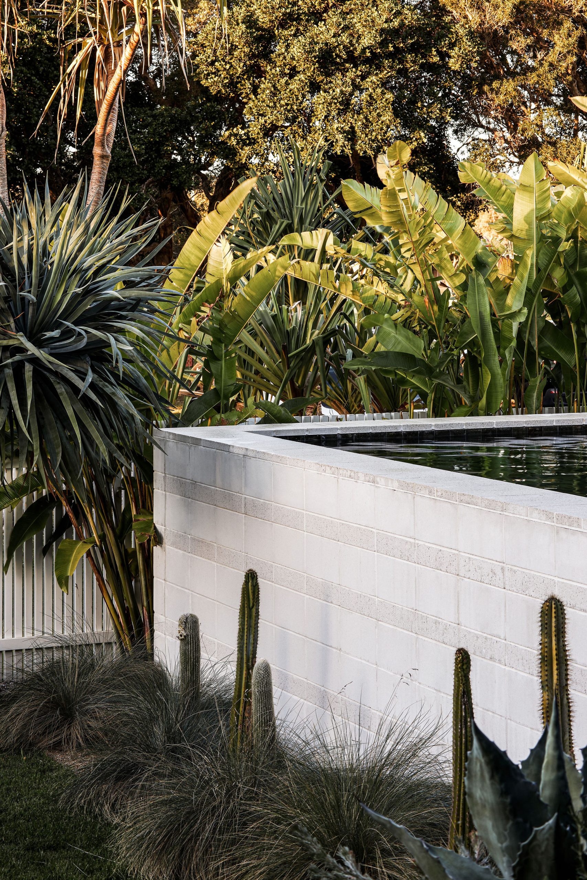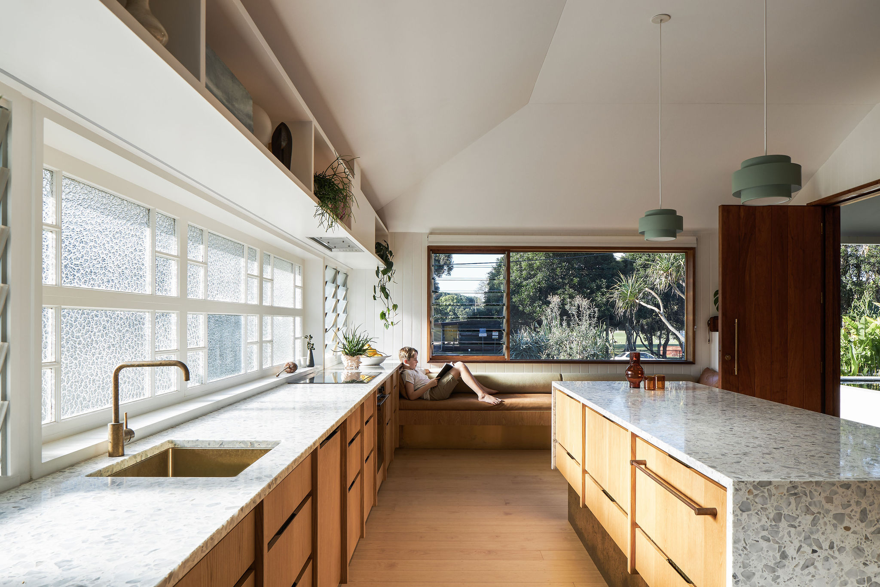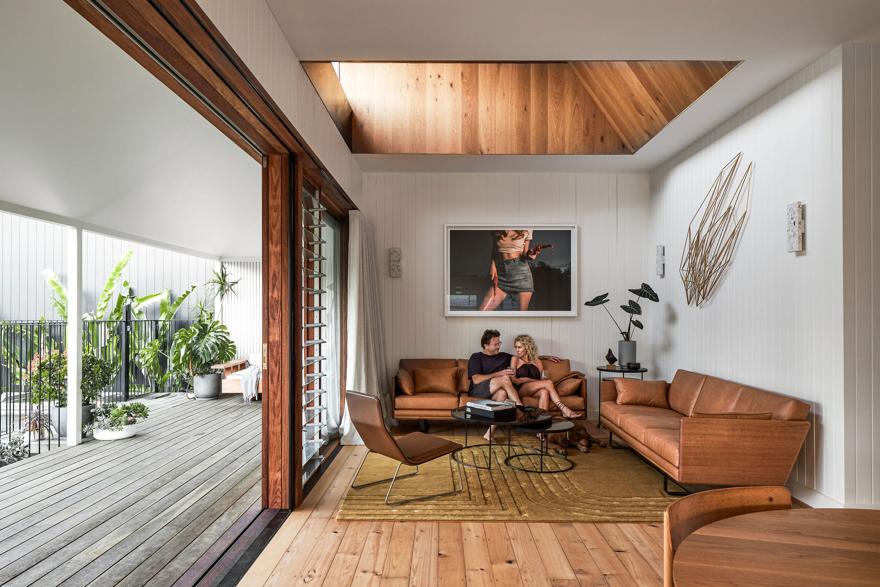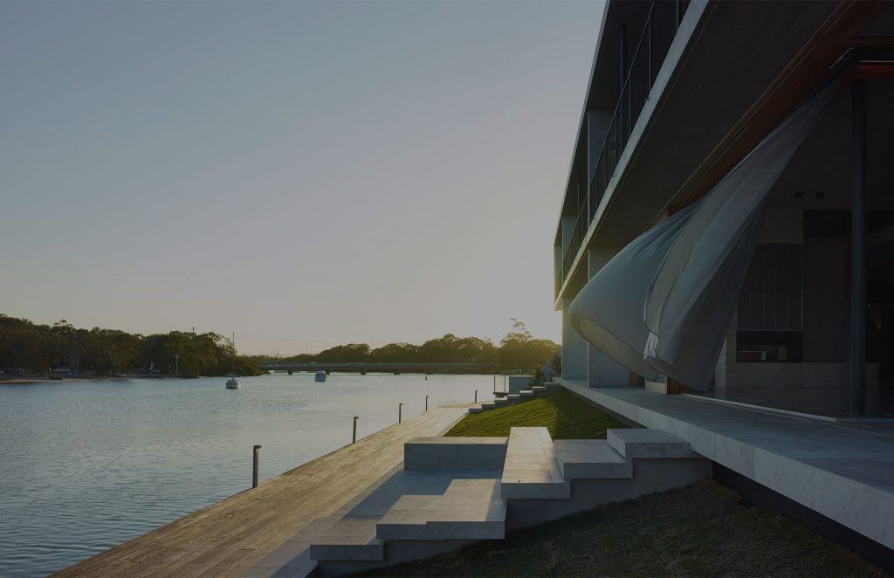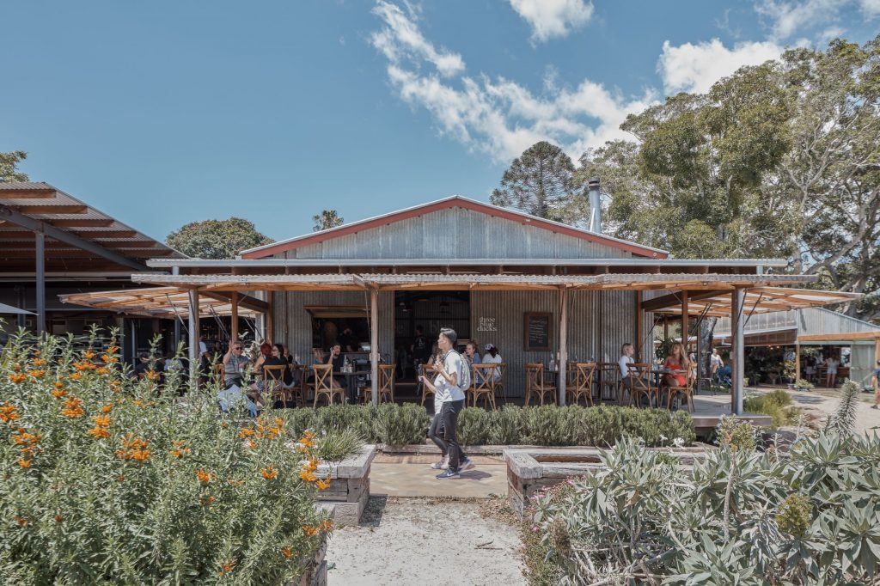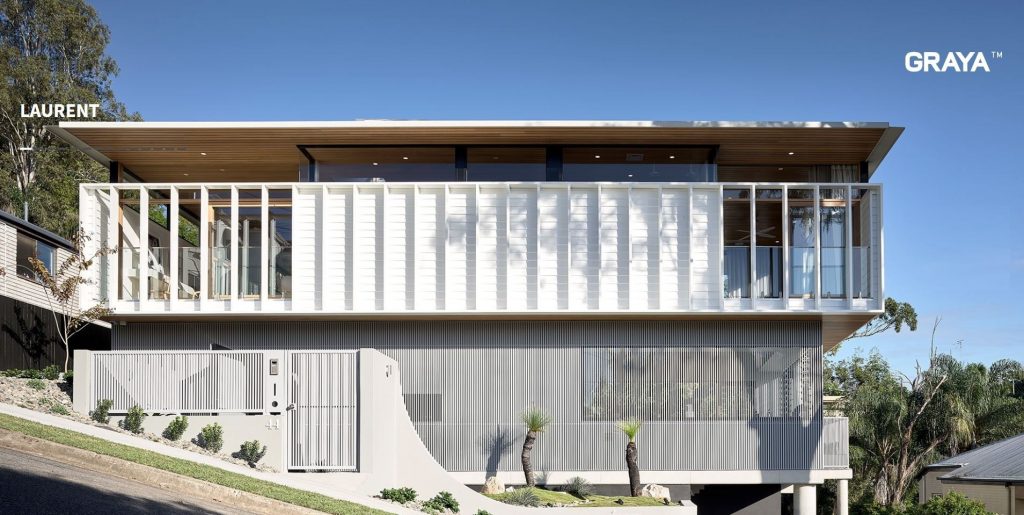
Project Engineer:
JOSHUA NEALE
Location:
BYRON BAY, NSW
Architect:
HARLEY GRAHAM ARCHITECTS
HARLEY’S HOUSE
THE BRIEF
To relocate an existing post-war home from Brisbane to Byron Bay in order to maintain the street character and charm of Byron Bay. The home also had some considerable internal adjustments to bring the Owner’s vision for the house to life.
THE SOLUTION
Re-stumping and strengthening of the original cottage structure to meet current standards and upgrading the tiedown elements for the higher wind loads at the new location. Addition of a new skylight structure within the existing structural form.
Construction by Morada Constructions | Photos by Andy Macpherson
